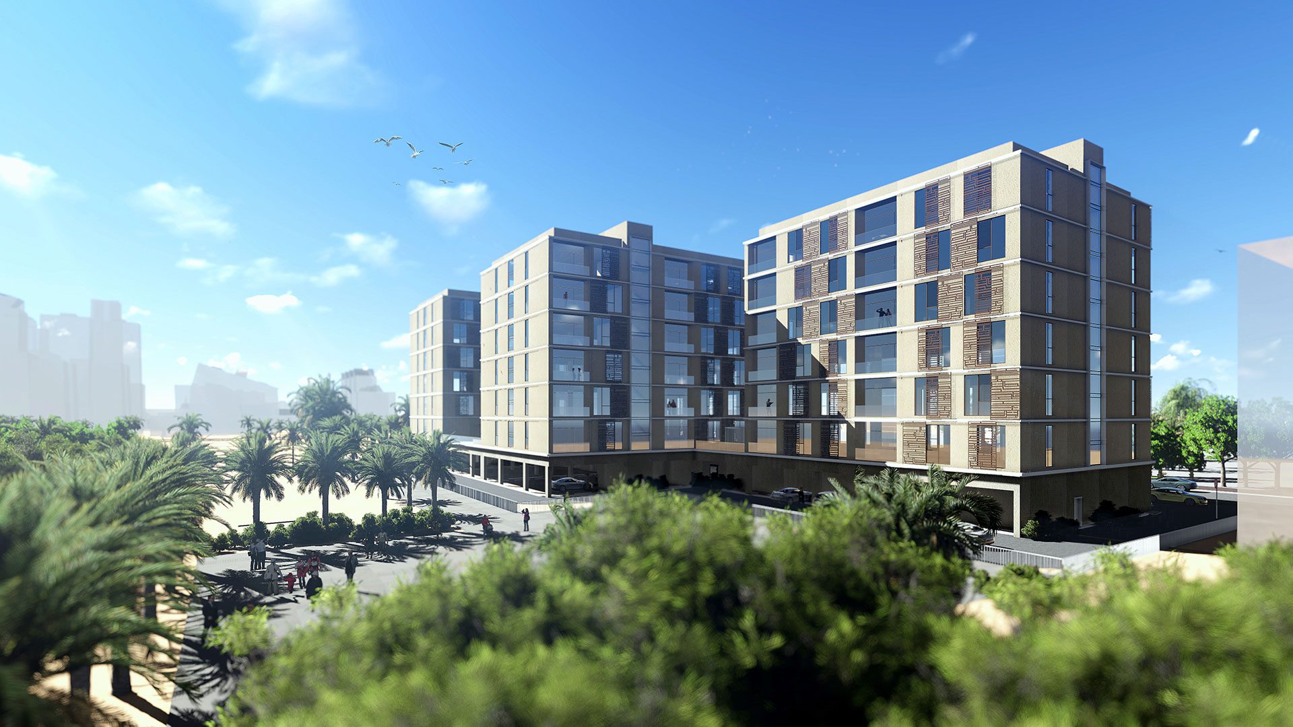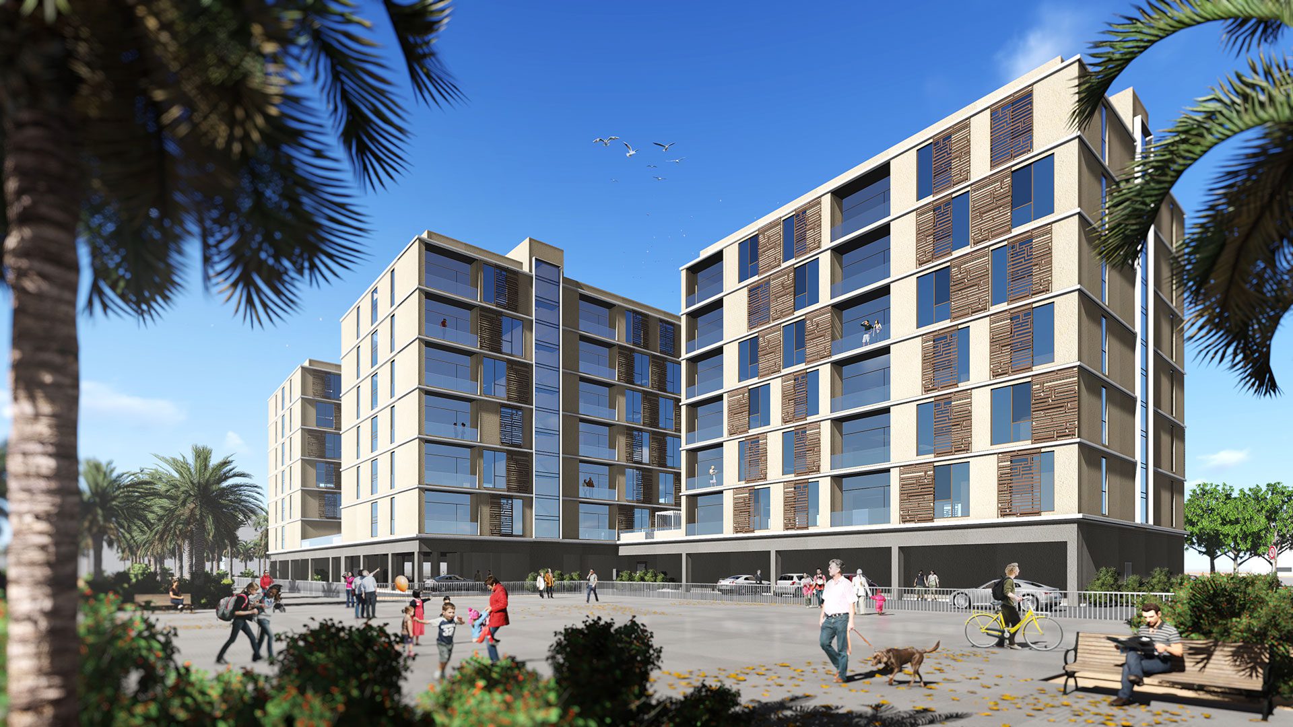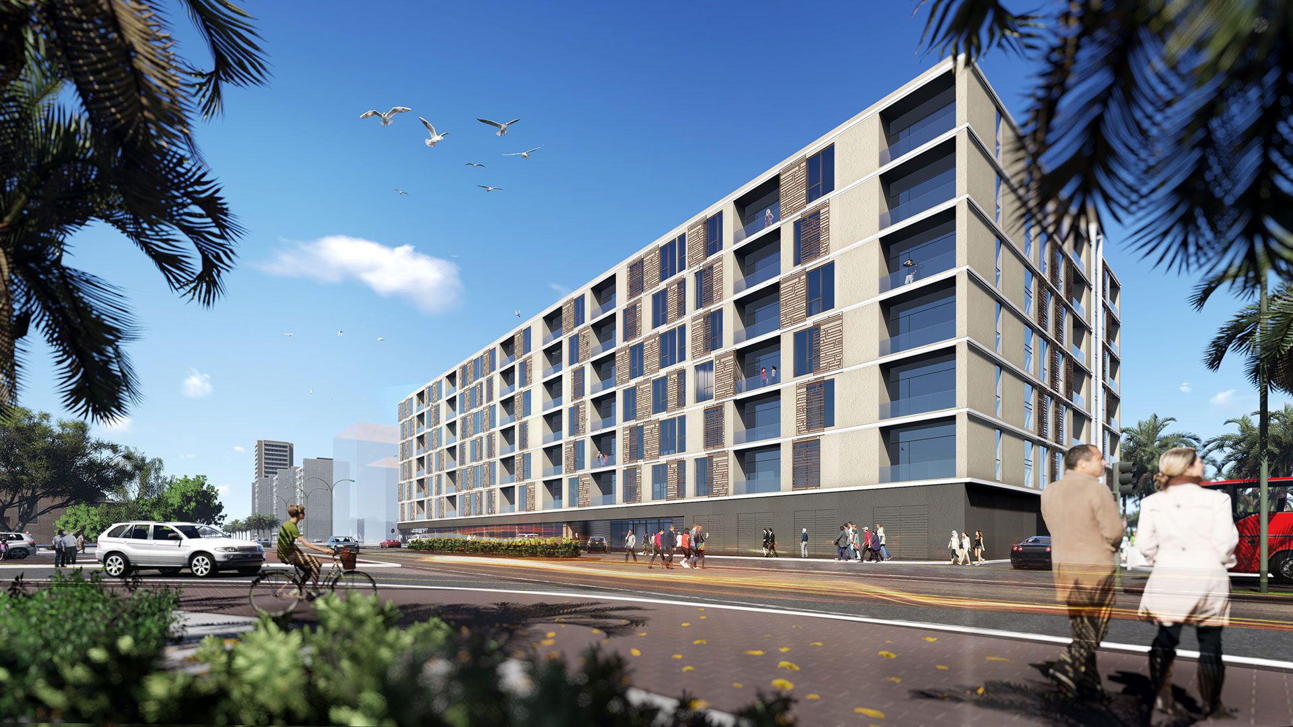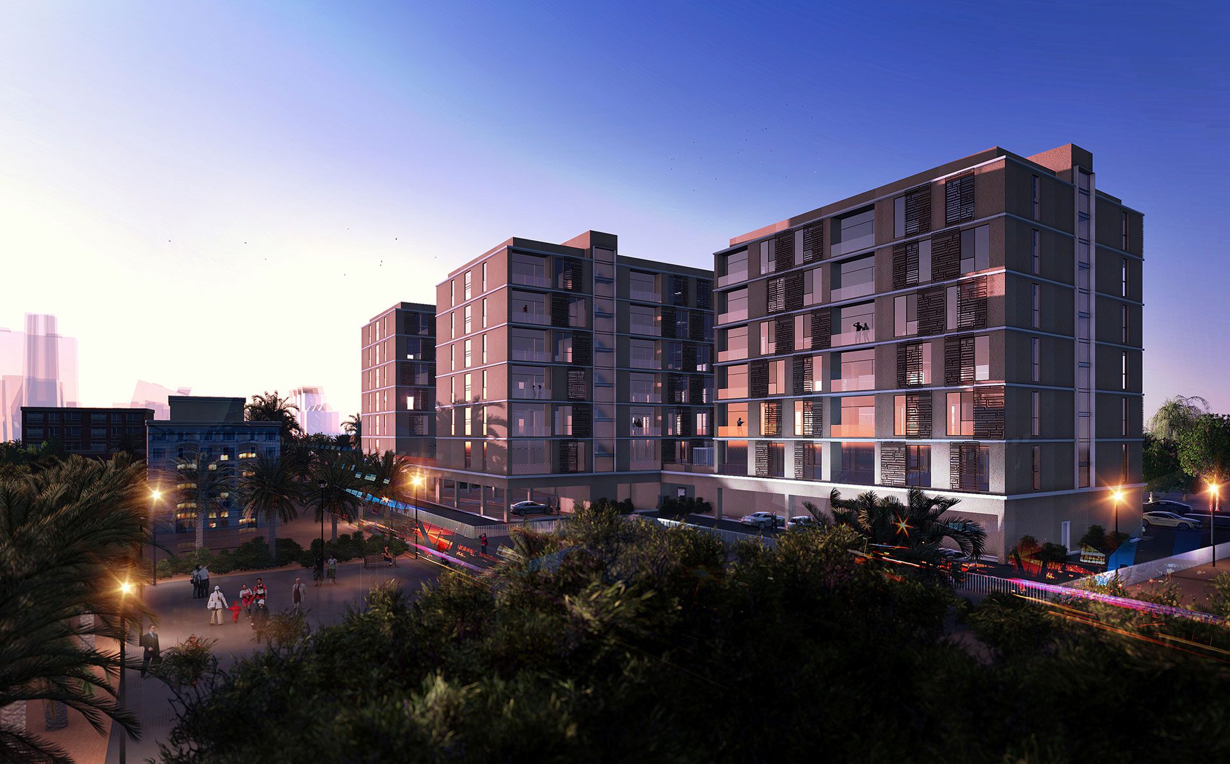





Click to view
full picture
Dar Al Barsha Residential Buildings
Dar Al Barsha Residential Buildings
Bluehaus Group and Bluehaus Engineering were appointed by Al Futtaim Group Real-Estate for the design of the Dar Al Barsha Towers in Dubai. Comprising both a commercial and residential tower, Dar Al Barsha follows a modern minimalistic yet cost efficient Architectural language. Bluehaus Group utilised the maximum plot size with a view to maximizing the car parking area, and number of apartments. The façade design is stretched horizontally in order to reduce the mass of the building and utilises sliding shade panels to reduce heat gain and reduce air conditioning and operational costs.
Projects Facts & Figures
Client: Al Futtaim Group Real-Estate
Discipline: architecture, interior design, engineering
Sector: architecture
Area: BUA 35,933 Square Meters, 169 Apartments
Location: Dubai, United Arab Emirates



